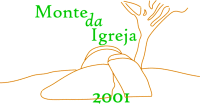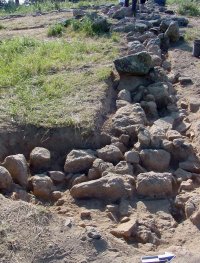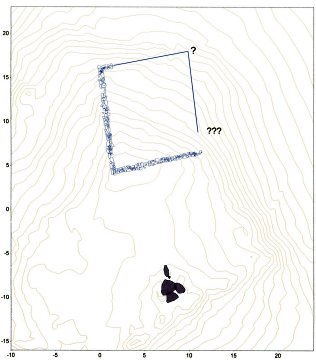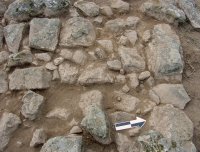

Home > Roman Structures
| The significance of the site of Monte da Igreja as a location for a project investigating the life-history of a megalith was first noted by Philine Kalb. She suggested once that here the owner of a Roman villa incorporated into his garden a megalith, where it served either as a field cabin or simply as a curiosity (Kalb 1993: 44-5). My own first visit to the site was in 1999, after I had read this suggestion, become curious and Philine eventually found the site again! | ||
| In 2001, we revealed the foundations of a building. From the well preserved NW-corner (circa 15m east of the megalith) we could follow the wall for 9.5m to the south and 12.5m to the east, at which point we found a well-preserved NE-corner. The supposed SW-corner was not preserved and might have been ploughed away. |  |
|
|
||
Near the NE-corner we found particularly many ceramic fragments many of which joined together. Our biggest joining success formed a nearly complete roof tile (tegula). To judge from the existing NW and NE-corner, and taking into account the elevation changes to the South we can infer speculative overall dimensions of this building (see image below). Although future excavation work will have to confirm the hypothetical SE corner in particular, it appears that this was a fairly large structure, topped by a roof in the Roman tegula and imbrex technique. We found no indications for any inside divisions or entrance doors.
 |
We dug a trench to find out more about what lay inside the walls. We found stone rubble (especially close to the wall) mixed with a few individual glass fragments and mainly a lot of ceramics, including 41 sherds of a large storage vessel (dolium). The size of these sherds (up to 61cm wide), and their position both inamongst the stone rubble and relative to each other indicated that the complete vessel did not break from the stones (of the wall?) crashing onto them. Moreover, after less than 50cm of digging we hit the natural bedrock without coming across any original surface level, although in one area a geological feature containg wet gravel extended at least 1,5m deep.
Taking all into account, we now believe that our trench cut through the levelled foundations of a building, rather than the inside of the building itself. The preserved wall may never have been higher and served originally as the low stone foundation of a wall that was built from mud bricks or another rapidly decaying substance. Such light constructions were cheap and durable, and commonly used during the Roman period (Alarcão 1988a: 80).
Based on these observations, we can draw several conclusions about the way in which this building was used. All the artefacts found were very 'mundane' and dated to some unspecifiable point during the first millennium AD. The pottery fragments were all coarse wares and probably belonged to different kinds of 'kitchen pots'. There were no traces of any fine wares or any kind of potentially valuable and precious artefacts, with the possible exception of the small glass fragments. The storage vessel, the pots and probably also the small glass containers fit well into a collection of basic food supplies that may have supported farmers or agricultural labourers while working in the field. Maybe we have here the remains of a (very) 'small farmhouse', as Jorge de Alarcão described the house of a small proprietor or tenant-farmer (1988a: 71).
The Alentejo, which the Romans occupied during the first half of the 2nd millennium BC, was only lightly populated and largely used for extensive latifundia (large estate) based agriculture (Alarcão 1988a). With the flourishing municipium of Évora (Ebora Liberalitas Iulia) some 10km northwest and the Roman villa of Tourega some 18km west, our building at Monte da Igreja may have been a small house used for storage and shelter of farm workers during the 1st to 4th centuries AD when both the villa and the municipium flourished. A later date can, however, not be excluded.
What role the megalith played for the people who spent time here, we do not know. But it is likely that it was as visible for them as it is for us, and it is evident that they did not destroy it in order to conveniently reuse its stone material for new purposes.
Alarcão,
Jorge de (1988a) Roman Portugal I: Introduction. Warminster: Aris
& Phillips.
Alarcão, Jorge de (1988b) Roman Portugal II (2): Gazetteer.
Warminster: Aris & Phillips.
Kalb, Philine (1993) Großsteingräber und Menhire. In: H. Schubart,
A. Arbeiter, S. Noack-Haley (eds) Funde in Portugal, pp. 29-45.
Göttingen and Zürich: Muster-Schmidt.
Webdesign © M E Chester-Kadwell 2001
